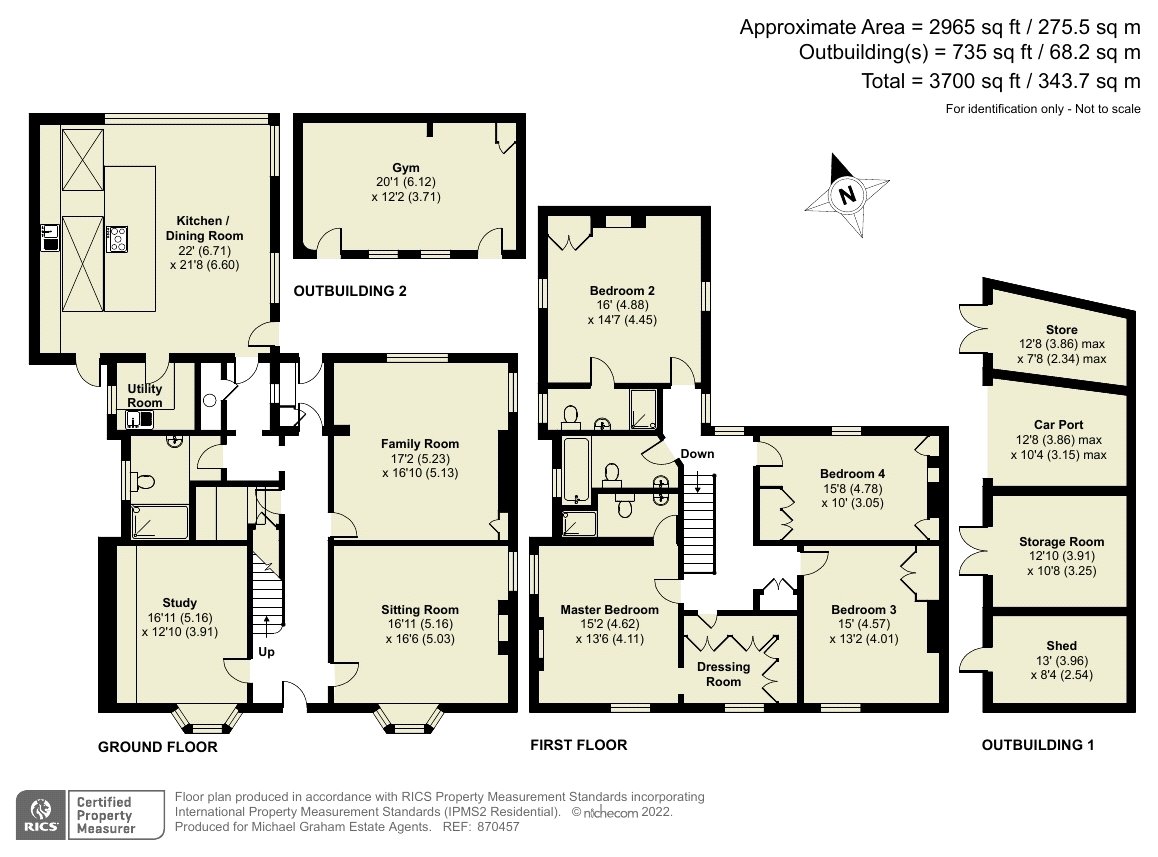
































Mulberry House
44 High Street, Henlow, Bedfordshire, SG16 6AA
£1,350,000Offers in excess of
Property Highlights
- A Georgian detached double-fronted house
- Five bedrooms with bespoke fitted furniture
- Family bathroom, shower room and two en-suites
- Extended kitchen/dining room
- Sitting room and family room
- Study, utility room and cellar
- Landscaped rear and side gardens
- Driveway and car port
Property description
A Grade II listed Georgian double fronted five bedroom detached house with private driveway and outbuildings in the village of Henlow.
The property has been completely renovated and extended by the vendors and now has over 3,700 sq. ft. of accommodation which successfully blends the old with the new. The impressive entrance hall has the original staircase dating back to 1760, decorative mosaic tiles and panelling to the walls. The ground floor has three reception rooms including a study with built-in cabinets, panelling and a bay window, a kitchen/dining room, a cellar with feature lighting, a utility room and a shower room with electric underfloor heating. The first floor has five bedrooms with bespoke fitted wardrobes and three bath/shower rooms. Bedroom five is currently being used as a dressing room for the master. To the rear is a landscaped garden with mature trees and shrubs and a patio seating area. There is also a courtyard which has a brick outbuilding. The private driveway is gated and has an outbuilding with a garage and car-port.
Ground Floor Highlights
The extended kitchen/dining room is clad with Red Western Cedar and has panoramic picture windows overlooking the garden and two glass Atriums. There is underfloor heating and handcrafted cabinets, including a large central island, with granite work surfaces. A door leads to the side terrace. The sitting room has a feature fireplace, and a concealed TV screen into the bay window. The family room has an original fireplace, dual aspect windows and original features.
First Floor Highlights
The master bedroom has dual aspect windows and bespoke built-in wardrobes. The en-suite shower room has underfloor heating and is fully tiled with a walk-in shower cubicle and feature light tunnel. Bedroom five is currently used as a dressing room and has floor to ceiling handcrafted cabinets. The family bathroom and en suite shower room to bedroom two also have underfloor heating.
Gardens and Outbuildings
The landscaped rear garden is enclosed by timber fencing and brick walls. The brick outbuilding in the courtyard is currently used as a gym, and the side terrace has been designed for outdoor dining and entertaining with an outdoor kitchen which includes a built-in BBQ and preparation table and a fitted bench seating area. The secure gated driveway has parking for up to six cars in addition to the outbuilding which has a timber car-port, a garage and an attached barn for storage.
Situation and Schooling
Henlow is a village in the county of Bedfordshire around 11 miles south-east of Bedford. Local amenities include a post office/general store and public houses. There is a local bus service to the independent Bedford Schools including the Boys and Girls Schools and Bedford Modern. Champneys Health Spa is 0.7 miles away and Arlesey mainline station is approximately 1 mile away and has rail links to London Kings Cross.
Contact Michael Graham
Share
Mortgage Calculator
Our online mortgage calculator will give you an outline of the monthly costs and Stamp duty applicable for your purchase. Full detailed quotes can be obtained by calling 01908 307306 and speaking to an adviser.
- this information is a guide only and should not be relied on as a recommendation or advice that any particular mortgage is suitable for you
- all mortgages are subject to the applicant(s) meeting the eligibility criteria of lenders; and
- make an appointment to receive mortgage advice suitable for your needs and circumstances








































