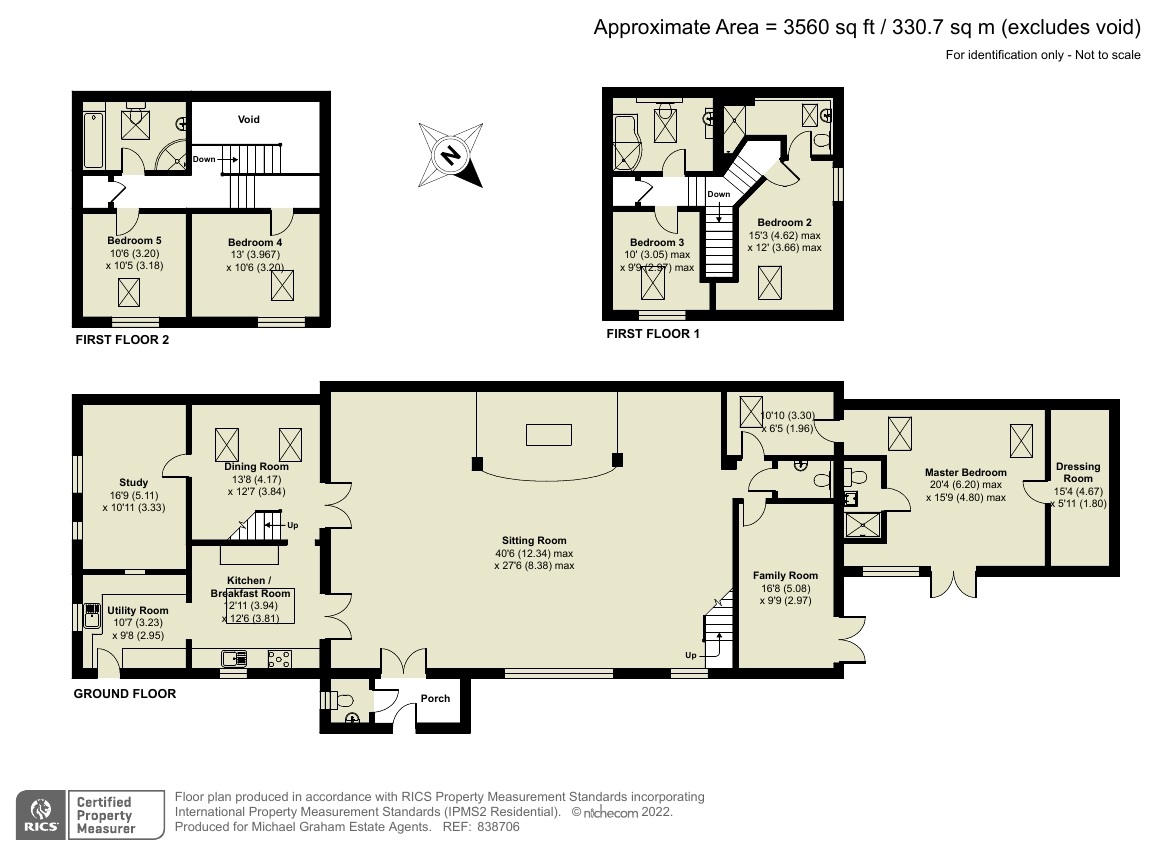






















Tithe Barn
7 Tilehouse Street, Hitchin, Hertfordshire, SG5 2DW
£1,395,000
Property Highlights
- Five bedroom detached barn conversion
- Grade II listed dating from 16th century
- Over 40ft. sitting room
- Fitted kitchen, utility room and study
- Family room and dining room
- Ground floor master suite
- Parking for four cars
- Over 3,500 sq. ft. of accommodation
Property description
A Grade II listed 16th century five bedroom barn conversion with driveway parking for four cars, in a courtyard setting off Tilehouse Street in the centre of Hitchin.
Tithe Barn was acquired over 20 years ago, and the vendors obtained the required listed building consents and spent 3 years working with local craftsmen to reconstruct and convert the barn into a home. Care was taken to retain as many original Oak timbers as possible and English Oak was used to replace when necessary. The 3,560 sq. ft. of accommodation includes a family room, dining room, study, kitchen/breakfast room with adjoining utility room, and two cloakrooms. The ground floor also has the master bedroom suite, and an approximately 40ft. by 27ft. sitting room which has a feature raised block paved seating area with a wood burning stove. The other four bedrooms are on the first floor at either end of the property. The enclosed rear garden has an attached storage barn.
Sitting Room and Kitchen/Breakfast Room
The front porch has a cloakroom and double doors into the main sitting room which has full height windows, exposed oak beams, high vaulted ceilings with exposed timbers, and exposed wooden flooring which extends though most of the property. The kitchen has a range base and eye level units with granite work surfaces. There are built-in appliances and a central island unit with a breakfast bar. The utility room has further units and a door to the front.
Bedrooms and Bathrooms
The ground floor master bedroom has a dressing room, an en suite shower room, and doors to the garden. The first floor bedrooms are accessed via separate staircases. A galleried landing over the dining room leads to two bedrooms and a four piece bathroom. The other landing also gives access to two bedrooms, one with an en suite shower room, and a separate bathroom. All four bedrooms have exposed beams and large Velux windows.
Outside
The courtyard driveway provides parking for four cars. The front garden has lawned areas and double gates lead to a gravel area in the rear garden which can be used for additional parking. There is a paved patio, raised beds, and access to the storage barn.
Situation and Schooling
The property is in the centre of Hitchin which has a range of bars, restaurants, shops and coffee bars. There are three gyms and the indoor and outdoor swimming pools within walking distance. There are three local theatres and the market square hosts many events including street food evenings and specialist markets. Local primary schools include Samuel Lucas primary school and both Hitchin Girls' and Boys' Secondary Schools are within a mile of the property.
Contact Michael Graham
Share
Mortgage Calculator
Our online mortgage calculator will give you an outline of the monthly costs and Stamp duty applicable for your purchase. Full detailed quotes can be obtained by calling 01908 307306 and speaking to an adviser.
- this information is a guide only and should not be relied on as a recommendation or advice that any particular mortgage is suitable for you
- all mortgages are subject to the applicant(s) meeting the eligibility criteria of lenders; and
- make an appointment to receive mortgage advice suitable for your needs and circumstances






























