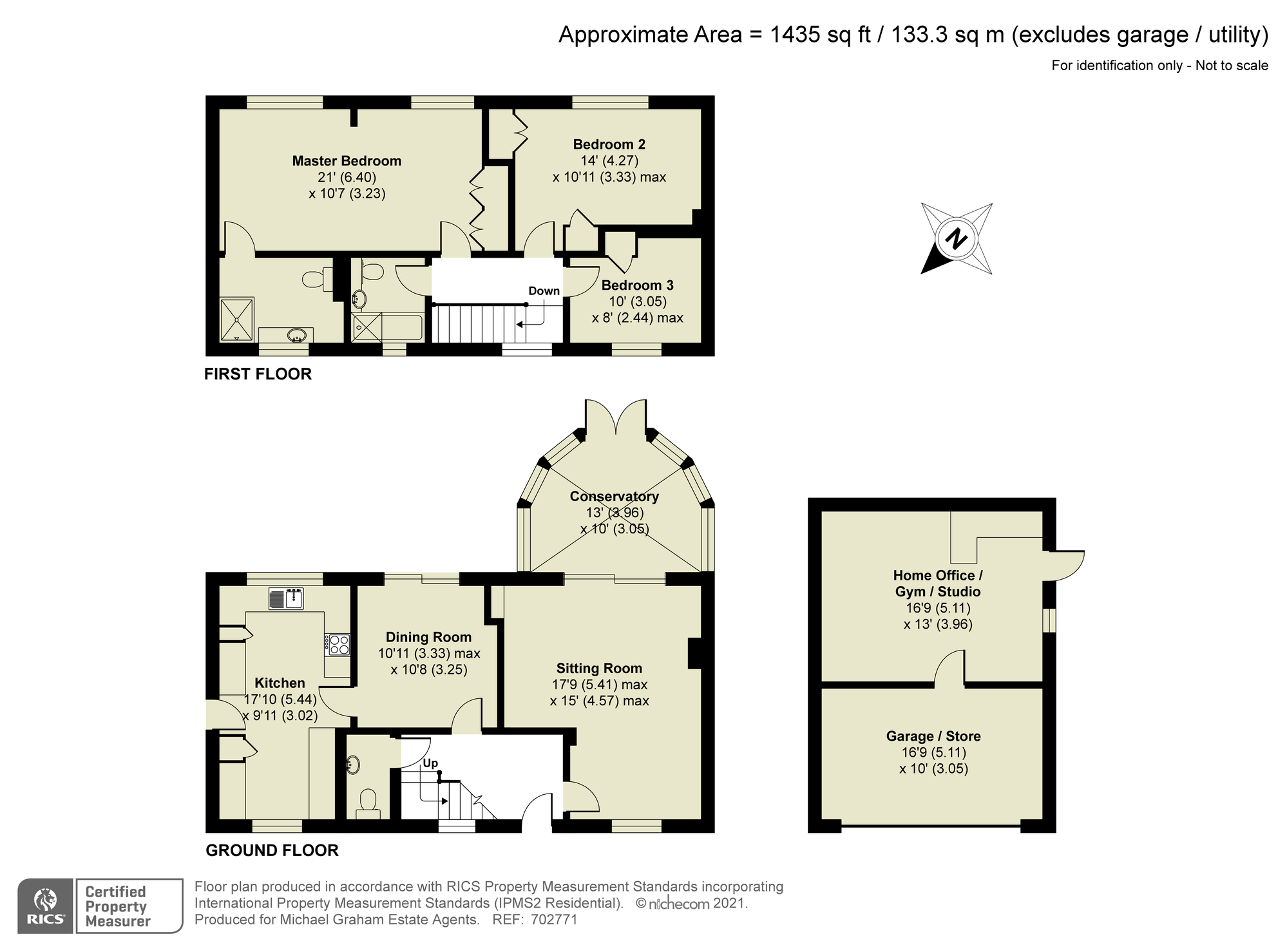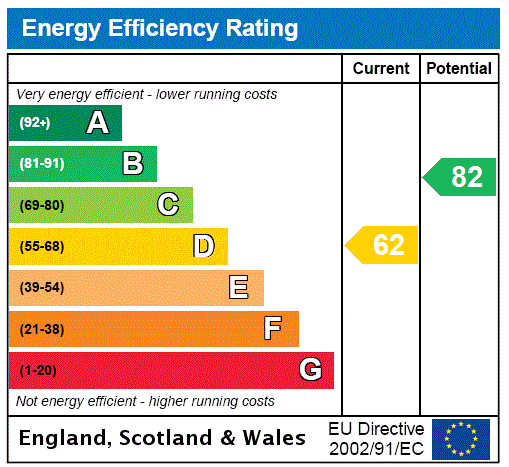


















6 Queens Close
Biddenham, Bedfordshire, MK40 4AB
£525,000Guide price
Property Highlights
- 1950s semi detached property
- Three bedrooms; one en suite
- Two reception rooms and conservatory
- Fitted kitchen/breakfast room
- Gas to radiator heating
- South facing gardens (approx. 90ft. x 66ft)
- Driveway and double garage
- Fast fibre broadband
Property description
A 1950s extended three bedroom semi detached property with well maintained south east facing gardens on a corner plot in a small cul-de-sac in Biddenham village.
The 1,435 sq. ft. of accommodation includes an entrance hall with a cloakroom and exposed oak flooring which continues through the ground floor. The dual aspect sitting room has a traditional fireplace and leads into the conservatory which is of uPVC and double glazed construction under a pitched roof and has double glazed doors to the garden. A separate dining room also has doors to the garden and access to the kitchen/breakfast room. The landing has access to the roof space. There are three bedrooms all with built-in wardrobes. The master bedroom has wood effect flooring and a refitted en suite with porcelain flooring, and there is also a three piece bathroom with a shower over the bath. A gated pillared entrance leads to the gravel driveway providing parking and access to the detached double garage which is divided by a stud wall; the front is currently used for storage and the rear could be used as a home office/gym/studio. There is fast fibre broadband.
Kitchen/Breakfast Room
The kitchen/breakfast room is fitted in a modern range of units with complementary work surfaces and porcelain flooring. Integrated appliances include a range cooker with an extractor over, a dishwasher, a coffee machine, a microwave, washing machine, and tumble dryer and there is a cupboard housing the boiler. There are dual aspect windows and a door to the side.
Rear Garden
A gated access leads to the fully enclosed south east facing rear garden which also extends to the side and has paved outdoor entertaining areas, the one to the rear with a pergola with Wisteria growing over it. The remainder is lawned with well stocked borders and trees including fruit trees. There is a timber shed and children's playhouse.
Biddenham
Biddenham lies in a loop of the River Great Ouse, before it reaches Bedford some 2 miles away. It has a church, three schools, a War Memorial, a private hospital, and a village pub. A village hall and a secondary pavilion with grounds are used for sports and other village activities. Bedford mainline railway station is within walking distance and has services to St. Pancras International in 47 mins.
Contact Michael Graham
Share
Mortgage Calculator
Our online mortgage calculator will give you an outline of the monthly costs and Stamp duty applicable for your purchase. Full detailed quotes can be obtained by calling 01908 307306 and speaking to an adviser.
- this information is a guide only and should not be relied on as a recommendation or advice that any particular mortgage is suitable for you
- all mortgages are subject to the applicant(s) meeting the eligibility criteria of lenders; and
- make an appointment to receive mortgage advice suitable for your needs and circumstances

























