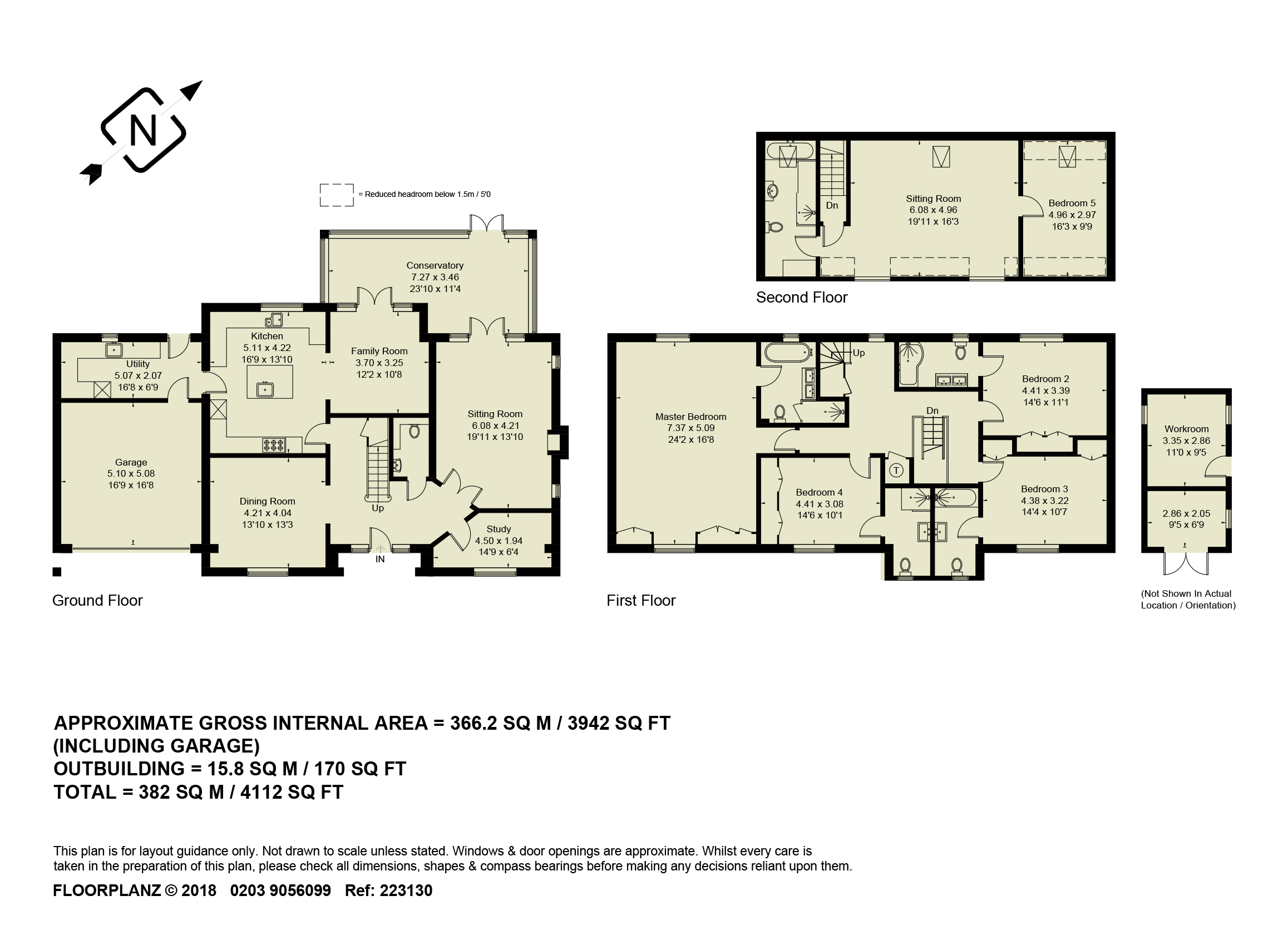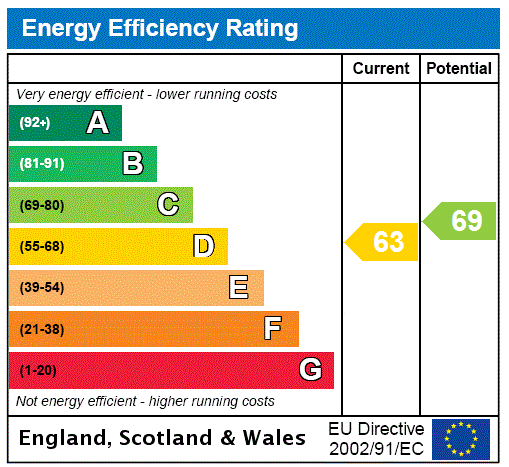



















Urquhart House
5 Beacon View, Northall, Dunstable, Buckinghamshire, LU6 2BA
£3,000 pcm (Other fees apply)
Property Highlights
- Modern detached house built to a high specification
- Five double bedrooms, five bath or shower rooms
- Four reception rooms and a conservatory
- Approximately 3,942 sq. ft. of accommodation
- Underfloor heating to ground and first floors
- Landscaped gardens, detached outbuilding
- Cul-de-sac location with country views
- Unfurnished, available 1st March 2019
Property description
A five double bedroom detached house with 3,942 sq. ft. of accommodation including a double garage, and set within landscaped gardens in a cul-de-sac.
The property is of concrete construction and has been built to a high specification including underfloor heating to the ground and first floors. Ground floor accommodation includes four reception rooms and a conservatory which overlooks the rear garden. On the first floor there are four double bedrooms all of which have built-in wardrobes and an en suite bath or shower room. The suite of rooms on the top floor consists of a central sitting area, a fifth bedroom and a four piece bathroom. There is private parking for four cars in front of the double garage, and a landscaped rear garden which backs onto paddock land. Unfurnished, available 1st March 2019.
Entrance Hall
The front door is sheltered by a storm porch and opens into the entrance hall which has a bespoke oak wooden staircase to the first floor with an understairs storage cupboard. The ceramic tiled flooring continues into the dining room, the two piece cloakroom, kitchen and family room. The whole of the ground floor has underfloor heating. From the hallway an archway leads into the dining room which has a window to the front. The study also has a window to the front. Part glazed French double doors lead from the hall to the sitting room which has two windows to the side, and two windows and French double doors into the conservatory. There is a feature stone fireplace with a gas fire against the outer wall. The family room has two windows and French double doors to the conservatory which is a brick based construction, with windows and French double doors to the stone paved patio in the rear garden.
Kitchen and Utility Room
The kitchen is open plan to the family room and has a window overlooking the rear garden with a sink and a rinser sink below. There are base and wall units and a central preparation island with an additional sink unit, all with tumbled granite worktops. Appliances are all AEG and include a range double oven, a wall mounted electric oven, a microwave oven, a double fridge/freezer unit and a dishwasher. The utility room has a window to the rear with a Belfast sink beneath. There is a stable door to the rear garden and a door into the double garage. There are base and eye level storage units with granite worktops and space for a washing machine and tumble dryer.
First Floor
The first floor has underfloor heating throughout. The landing has a window to the rear, an airing cupboard and a staircase to the top floor with an understair storage cupboard. The dual aspect master bedroom has windows to the front and rear with country views. The high ceiling has recessed lighting and audio speakers. There are two sets of built-in wardrobes. The en suite bathroom has a claw and ball bath tub, a double tray shower, twin sinks, a WC, ceramic tiled flooring and walls, a heated towel rail and a window to the rear. Bedroom two has a window to the rear and a built-in double wardrobe. The en suite bathroom has a P-shaped bath with a shower above, twin sinks, a WC, a window to the rear, ceramic tiled flooring and a heated towel rail. Bedrooms three and four are both double bedrooms with windows to the front; bedroom three has an en suite bathroom with a bath with shower over, a sink and a WC, while bedroom four has a three piece en suite shower room.
Second Floor
The top floor has radiator heating. The stairs open into a sitting room which has two dormer style windows to the front and a Velux window to the rear. All these windows have countryside views. At one end of the room is bedroom five which has a Velux window to the rear. At the opposite end of the room is a four piece bathroom which includes a Jacuzzi style bath, a double tray shower, ceramic tiled flooring, a heated towel rail and a Velux window to the rear with country views.
Outside
At the front of the property is a private gravel driveway with parking for four cars in front of the double garage. There is a lawn front garden with mature shrub and hedgerow borders. A wooden gate at the side of the property leads to the side and rear garden. The rear garden is landscaped and well maintained. There is a stone paved patio adjoining the rear of the property, a gazebo and a wooden outbuilding which is separated into a storage shed and a workshop. The garden backs onto paddock land.
Situation and Schooling
Northall residents have the option of primary education at Edlesborough or Cheddington, while secondary education is via grammar schools in Aylesbury or the Cottesloe School at Wing. Further amenities are available in Edlesborough which is less than 2 miles away, and Luton (14.3 miles) and Heathrow (35.1 miles) airports are easily accessible via road.
Contact Michael Graham
Share
Mortgage Calculator
Our online mortgage calculator will give you an outline of the monthly costs and Stamp duty applicable for your purchase. Full detailed quotes can be obtained by calling 01908 307306 and speaking to an adviser.
- this information is a guide only and should not be relied on as a recommendation or advice that any particular mortgage is suitable for you
- all mortgages are subject to the applicant(s) meeting the eligibility criteria of lenders; and
- make an appointment to receive mortgage advice suitable for your needs and circumstances


























