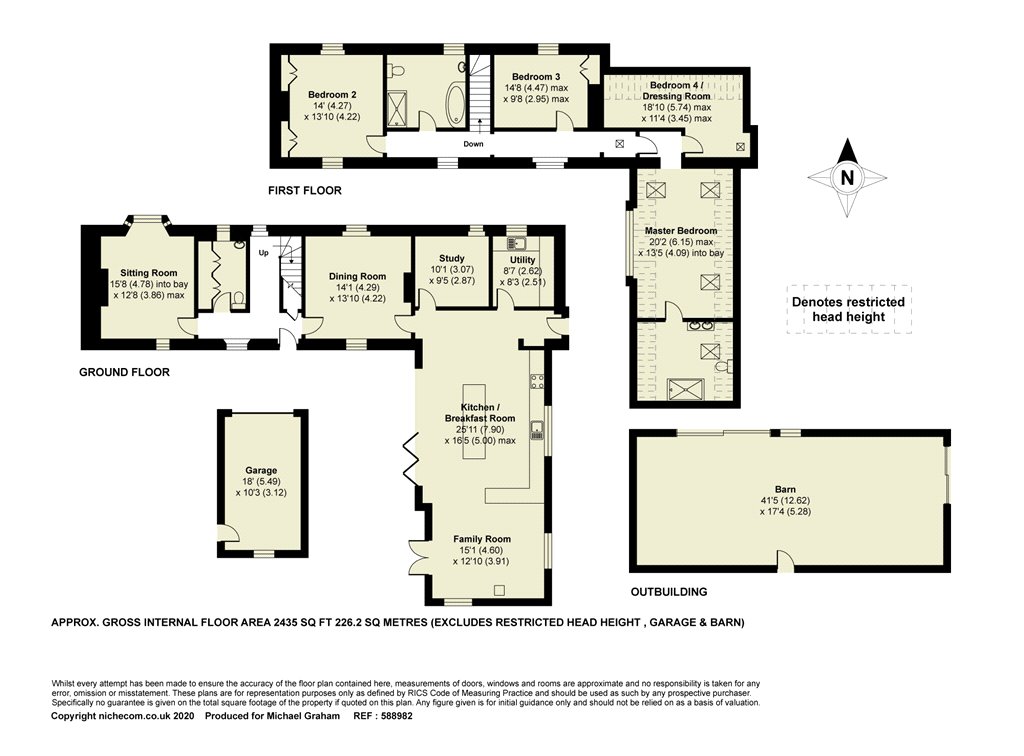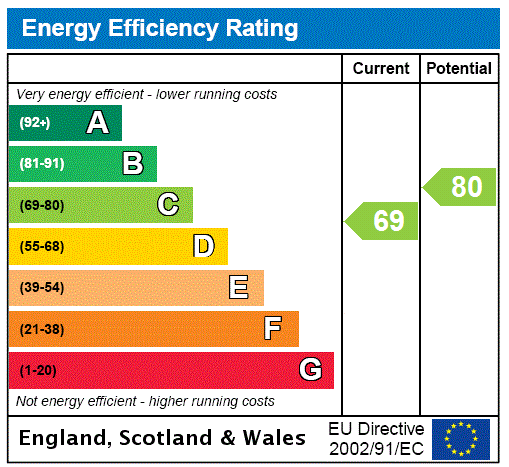



















Outback
6 Back Lane, Gayton, Northamptonshire, NN7 3EX
£850,000Offers in excess of
Property Highlights
- Detached stone property
- Four bedrooms
- Three reception rooms
- Two bathrooms
- Open plan kitchen/breakfast/family room
- Detached stone barn
- Separate single garage/workshop
- 0.33 acre paddock
Property description
A stone under slate extended four bedroom detached property with a garage, a detached stone barn and a paddock.
Outback has recently been extended and modernised by the current vendors and now has in excess of 2,400 sq. ft. of accommodation in the house including an open plan kitchen/breakfast/family room. There are three further reception rooms in the original part of the house: a sitting room, a dining room with a multi-fuel stove, and the study. There is also a separate utility room and a cloakroom with fitted storage. The master bedroom has an en suite shower room, and there are three further bedrooms and a family bathroom with separate bath and shower. There is an 0.33 acre paddock on the opposite side of the road that has been refenced and is subject to a development clause.
Kitchen/Breakfast/Family Room
This space is designed for modern family living all year around and has a wood burning stove in the family area and bi-folding doors connecting the room to the paved outdoor seating area overlooking the garden. The kitchen has a five ring gas hob with an extractor over, two single ovens each with a warming drawer beneath, an integrated dishwasher and fridge, a separate wine fridge and cold filtered water and 'hot' taps.
Master Bedroom Suite
The master bedroom is a vaulted room overlooking the rear garden. The four piece en suite has a WC, twin washbasins with drawer storage beneath, and a double shower cubicle with built-in shower. The master bedroom is currently using the fourth bedroom as a dressing room.
Outside and Outbuildings
Double gates lead to the gravelled driveway and a further parking area to the rear, and there is also a single garage which is accessed directly from the road. The detached barn in the grounds has scope for conversion into additional accommodation/annexe (subject to planning consent). The gardens are landscaped with lawns and decked and paved seating areas.
Schooling and Situation
The primary school in the village is rated outstanding by Ofsted and the property is in the catchment for Sponne School which is also rated as outstanding. Other local schools include Quinton House, Northampton High School, Northampton School for Boys, Stowe School, Beachborough School and Winchester House School. The village has a village hall, church and a public house.
Contact Michael Graham
Share
Mortgage Calculator
Our online mortgage calculator will give you an outline of the monthly costs and Stamp duty applicable for your purchase. Full detailed quotes can be obtained by calling 01908 307306 and speaking to an adviser.
- this information is a guide only and should not be relied on as a recommendation or advice that any particular mortgage is suitable for you
- all mortgages are subject to the applicant(s) meeting the eligibility criteria of lenders; and
- make an appointment to receive mortgage advice suitable for your needs and circumstances


























