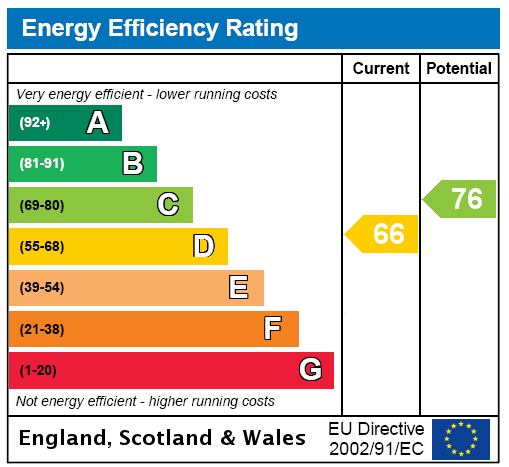

















Lacey House
28 High Street, Lavendon, Olney, Buckinghamshire, MK46 4HA
£1,000,000Offers in excess of
Property Highlights
- Five bedroom barn conversion plus a two bedroom annexe
- Three reception rooms, plus two in the annexe
- Three en suite bathrooms and a main bathroom
- In excess of 5,700 sq ft
- Quadruple garage and first floor studio
- Development opportunities
- Income Potential
- Multi-generational Home
Property description
A five bedroom detached barn conversion on excess of 5,740 sq. ft., with a two bedroom annexe, and a four car garage with a first floor studio, situated in the village of Lavendon.
The property has character features such as exposed beams, brick work and stone work throughout. The versatile accommodation includes a sitting room with a feature inglenook fireplace, a study/playroom with oak flooring, and a dining/family room with three glazed sliding doors to the courtyard, and a corner bar with shelving and a fitted bench. Also on the ground floor is a fitted kitchen/breakfast room, a utility room, a cloakroom, and an L-shaped entrance hall with a further cloakroom. The versatile annexe, which could potentially be rented out as separate accommodation, has two reception rooms and two bedrooms and has its own heating and hot water systems. There is an alarm in the main house and annexe. On the first floor there are five bedrooms, three with en suites, and a main bathroom. The L-shaped landing has storage cupboards, and a Swedish sauna room with a shower cubicle.
Kitchen/Breakfast Room
The kitchen/breakfast room has rustic tiled flooring and a range of light wood fronted units, including two full height pull out larder cupboards and a central island, all with granite work surfaces. Integrated Siemens appliances include twin electric ovens, a combination oven, a five burner gas hob with an extractor over, a dishwasher and a Maytag American style fridge/freezer. There is a brick fireplace and an inset wine rack in the breakfast room area.
First Floor Bedrooms
Bedroom one has two electronic Velux windows, a walk-in dressing room with built-in wardrobes and cupboards, and an en suite bathroom with a Jacuzzi bath, a shower cubicle, a WC, and a wash basin. All bedrooms have built-in wardrobes and two further en suite bathroom/shower rooms. Bedrooms four and five both have built-in wardrobes and wash basins and share a family bathroom which has a four piece suite with a Jacuzzi bath.
Outside
A gravelled off street parking area leading to the four car garage which has internal stud walls and is presently used for storage. A lobby area has stairs to the first floor studio which has heating within the walls. Adjacent to the property is a secluded courtyard with a variety of shrubs, trees and bushes. and a lawned area with established borders. There is also a barbeque and dining area with seating.
Lavendon
The village of Lavendon has a primary school, a village store and Post Office, village hall and two public houses. Equestrian facilities, walks and country parks can all be found nearby. The market town of Olney with all its amenities is only 3 miles away. Schooling is available in Olney, Wellingborough, Northampton and the Harpur Trust schools in Bedford are approximately 9 miles away, and rail links from Bedford to St. Pancras International take 43 minutes.
Contact Michael Graham
Share
Mortgage Calculator
Our online mortgage calculator will give you an outline of the monthly costs and Stamp duty applicable for your purchase. Full detailed quotes can be obtained by calling 01908 307306 and speaking to an adviser.
- this information is a guide only and should not be relied on as a recommendation or advice that any particular mortgage is suitable for you
- all mortgages are subject to the applicant(s) meeting the eligibility criteria of lenders; and
- make an appointment to receive mortgage advice suitable for your needs and circumstances
























