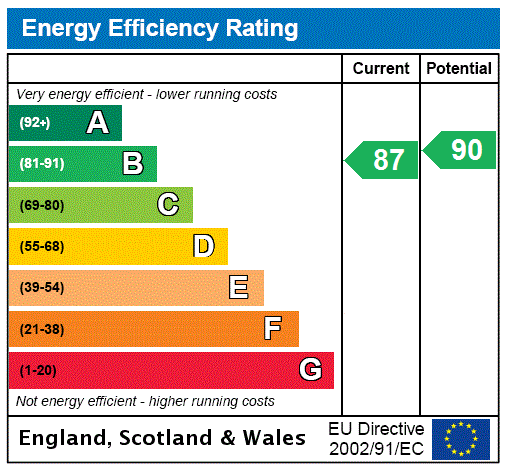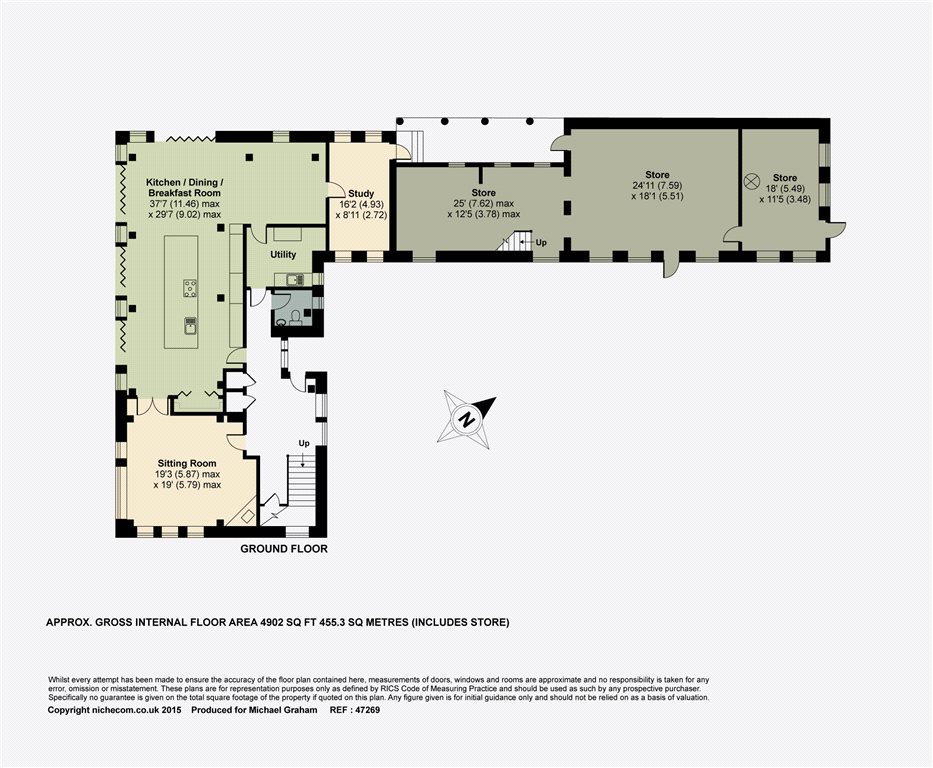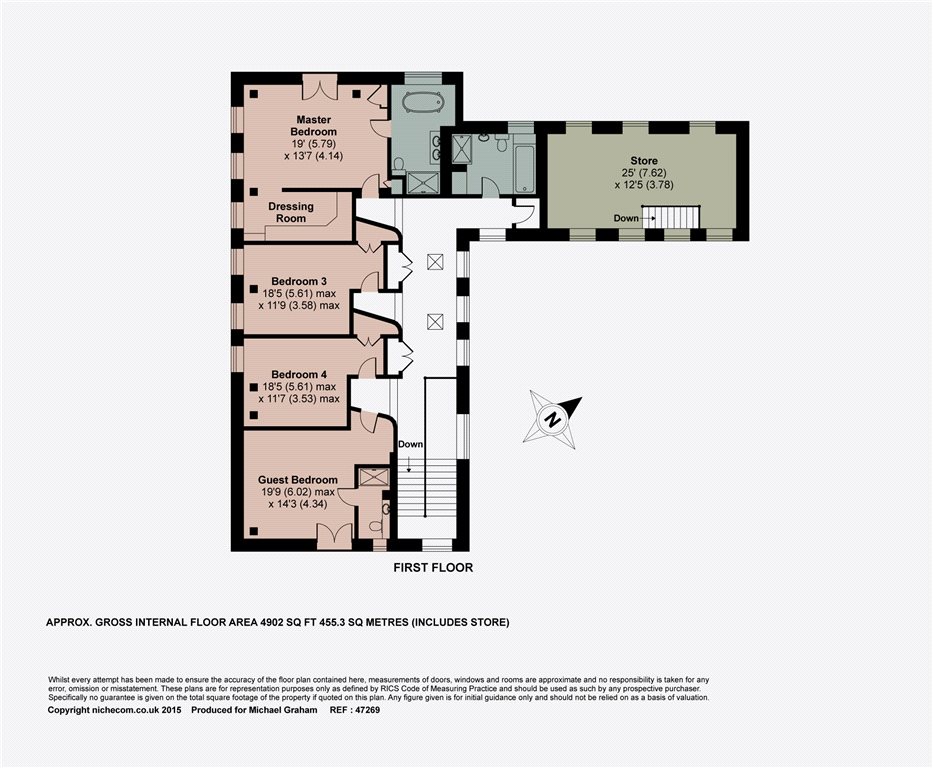

































Cherry Tree Barn
Bragenham, Leighton Buzzard, Bedfordshire, LU7 0EE
£1,750,000
Property Highlights
- Individual barn conversion
- Four double bedrooms, three bathrooms
- Open plan kitchen/dining/family room
- Two reception rooms
- Open country views
- Set in approx. 6 acres
- Potential for further development
- No upper chain
Property description
A modern four bedroom detached former barn with 4,900 sq. ft. of accommodation in approximately 2 acres of gardens with 4 extra acres available by separate negotiation.
This L-shaped house has approximately 4,900 sq. ft. of accommodation which is arranged to include four double bedrooms (two with en suite bathrooms), a study and an open plan kitchen/dining/breakfast room as well as a separate reception room and utility room. One wing of the house has been left largely undeveloped and is currently used as storage, but there is consent for redevelopment which would increase the accommodation considerably. The open plan kitchen/dining/breakfast room features floor to ceiling glazing and has double doors to the dual aspect sitting room. Upstairs, the bedrooms all have vaulted ceilings (with extra mezzanine levels in the smaller rooms). There are approximately 2 acres of land. More is available subject to negotiation.
Design Overview
Cherry Tree Barn is set in approximately 2 acres of gardens in the Buckinghamshire countryside. The house was designed by London based architects A-Zero who aim to create projects which are influenced by their environmental context, whilst responding to the needs of their owners and occupants. In 2014, Cherry Tree Barn won the architects a Highly Commended Design Award at the Aylesbury Vale Design Awards.
Materials Used
The house was created using the walls of an old barn and dairy as a starting point and much of the original structure of the barn has been preserved as part of the new house to give it character in keeping with the farm’s original function. In addition, reused and locally obtained materials were used as much as possible in an attempt to ensure that Cherry Tree Barn fitted in with its immediate environment. The Architects’ Journal, who published the project when it was completed in 2014, noted that there is a “fully internalized oak frame built inside the cow shed’s retained steel frame”, adding that “the two storey home is clad with locally sourced British larch”. The original 1950s clock from the former farm has been reused in the building, as have other materials and features such as the concrete window frames.
Energy Efficiency
The Architects’ Journal also outlined the energy efficiency of the house, pointing out that “heating is provided from ground col-lectors below the field in front of the house used in combination with a ground source heat pump”. There is also a Mechanical Ventilation Heat Recovery (MVHR) system in place with integrated summer cooling. There is underfloor heating throughout the ground floor and bathrooms with central control including online control facility. The energy efficiency of Cherry Tree Barn is close to Passivhaus standards and the owners are currently in credit on a monthly basis in relation to energy consumption.
Other Features
Other features of the property include an integrated guttering system and a Sonos wireless sound system and Cat-5 cabling throughout. The building has a guarantee from The Federation of Master Builders. The project has been published in a number of places including on the website Dezeen. This article can be accessed from the link provided at the end of these details.
Ground Floor
The entrance hall has a vaulted ceiling, stairs to the first floor with a storage area below, a built-in double coats cupboard and a shoe cupboard. The cloakroom has a WC and a wash basin.
Reception Rooms
The sitting room has an exposed oak frame, a brick feature fireplace with a multi-fuel burning stove set on a brick hearth and windows to both front and side. There are double doors to the kitchen/dining/breakfast room. The study has windows to both sides and a glazed door to the garden. From the garden, there is further access to the undeveloped wing of the barn.
Kitchen/Dining/Breakfast Room and Utility
The L-shaped open plan kitchen/dining/breakfast room has engineered oak flooring and an exposed oak frame, exposed brick wall, four sets of bi-folding doors to the garden and a built-in speaker system. The kitchen features a range of bespoke fitted wall and base units, which include a pocket door system to conceal the ovens and tea making area. There is also a built-in pantry. The central island with Corian work surface, has an inset one and a half sink and drainer and induction hob with pop-up extractor fan. Integrated appliances also include a double oven, a steam oven, a microwave oven, a Liebherr fridge/freezer, a Fisher & Paykal drawer dishwasher and a wine chiller. The kitchen area is open plan to the dining/breakfast area.
Utility Room
The utility room is set out to a wet room design with fitted base units with worktops and tiled splashbacks over and an inset stainless steel sink space. There is space and plumbing for a washing machine and tumble dryer, and a window to the front. There is also access to the entrance hall.
First Floor
The landing area has a half vaulted ceiling with exposed brick wall and beams. There are windows to the front and side, a variety of built-in storage areas, inset floor lighting and wall mounted uplighters.
Master Bedroom
There are steps to the master bedroom which has a built-in speaker system, a vaulted ceiling and exposed beams. There are glazed doors to the Juliet balcony to the side aspect which has open countryside views. There is a dressing room with a range of fitted storage. The en suite has a half vaulted ceiling, underfloor heating and a built-in TV media system. There is a sunken bath with a remote controlled side filling tap and a separate shower attachment over, a WC, twin wash basins and storage under, a double shower cubicle, a heated towel rail and a window to the side.
Other Bedrooms and Bathroom
The guest bedroom has a vaulted double height ceiling and glazed doors to the Juliet balcony to the side. The en suite has a double shower cubicle, a wash basin, a WC, a heated towel rail and a window to the side. Bedrooms three and four both have double height vaulted ceilings and built-in double wardrobes. There is a mezzanine storage level with windows overlooking the garden and potential for expanding the living space. The family bathroom has an inset side filing bath with a separate shower attachment with a remote controlled settings feature. There is a wash basin, a WC, shower cubicle, a heated towel rail, built-in storage into the recess and a window to the side.
Outside
To the front, a pedestrian gate and a five bar gate open to a gravel drive which leads to a further twin five bar gate to the courtyard which provides parking for at least ten cars. The formal gardens of approximately 2 acres are laid to lawn which is enclosed by post and rail fencing with a wild life garden area further down. This is all bordered by mature trees. There is an L-shaped patio seating area with a glazed balustrade to one side, a further decked seating area with a variety of retained flower beds and a vegetable plot. The patio seating area is bordered by mature flower and shrub beds. The vegetable garden is enclosed by a picket fence and there is hardstanding for a garden store/potting shed. There is an automated irrigation system throughout the garden. The ground source heat pump machinery is situated beyond the former milking parlour.
Paddock (Available under separate negotiation)
A paddock of approximately 4 acres with an area for stabling is available by separate negotiation. The paddock has ducting for power and water and is accessed by a five bar gate.
Storage Wing
There is a further section of the property which is currently undeveloped and used for storage. This could be integrated with the current build or could be developed as secondary accommodation. There are two sections; one is two storey and one is single storey. Both sections have doors to the outside space. (Plans available upon request)
Bragenham
Cherry Tree Barn is located in Bragenham, a hamlet in the parish of Soulbury situated in the Aylesbury Vale district of Buckinghamshire. Soulbury’s name is Anglo Saxon in origin, and means ‘stronghold in a gully’. In the Domesday Book of 1086 the parish was recorded as ‘Soleberie’. It lies on a ridge of Cretaceous aged sandstone, known as the Greensand Ridge, some 140m above sea level. The area has been designated as an Area of Attractive Landscape. Bragenham is situated 2 miles from Leighton Buzzard, a market town with a variety of amenities and 30 minutes by train from London Euston. Rushmere Country Park lies to the west at the top of the paddock (approximately 1 mile) and further amenities can be found in Bletchley and Milton Keynes. The village of Wing is approximately 3 miles away.
Situation and Schooling
Nearby leisure facilities include the Three Locks Golf Club approx. 1 mile away. Shopping facilities include Leighton Buzzard centre approx. 5 miles and Milton Keynes Centre is approx. 8 miles, whilst Leighton Buzzard station - with services to London Euston taking 27 minutes is approx. 5 miles and M1 junction 13 is approx. 7 miles away. The property falls within the Oak Bank school catchment area. The nearest village, Great Brickhill has a primary school and pre-school rated “Outstanding” by Ofsted and is in the Aylesbury Grammar school catchment area. Other schools in the area include St Leonards Lower School (1.5 miles), Leighton Middle School (2.5 miles) and Linslade Academy Trust (2.8 miles) and there are GP and Dental surgeries in Leighton Buzzard.
Contact Michael Graham
Share
Mortgage Calculator
Our online mortgage calculator will give you an outline of the monthly costs and Stamp duty applicable for your purchase. Full detailed quotes can be obtained by calling 01908 307306 and speaking to an adviser.
- this information is a guide only and should not be relied on as a recommendation or advice that any particular mortgage is suitable for you
- all mortgages are subject to the applicant(s) meeting the eligibility criteria of lenders; and
- make an appointment to receive mortgage advice suitable for your needs and circumstances











































