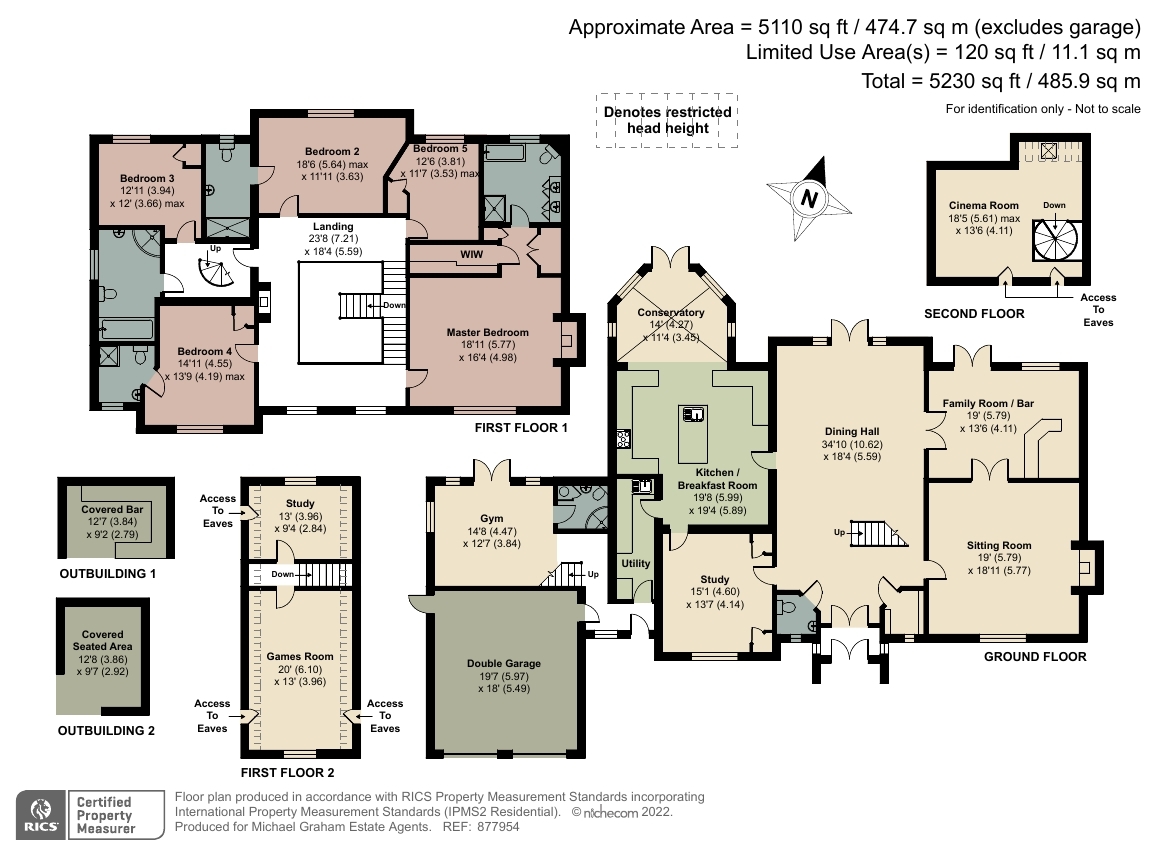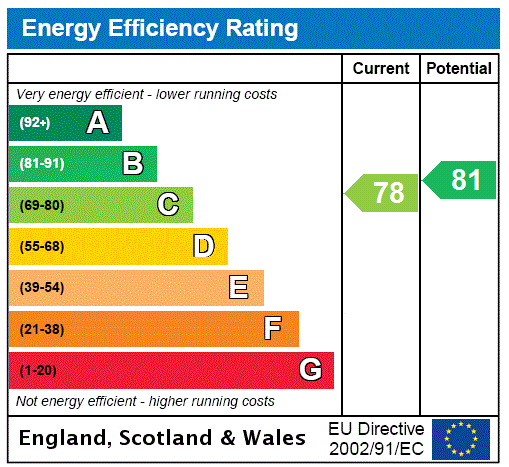

































Hambleton House
38 Royal Oak Lane, Pirton, Hitchin, Hertfordshire, SG5 3QT
£2,250,000
Property Highlights
- Modern high specification detached house
- Five bedrooms; five bath or shower rooms
- Five reception rooms and a cinema room
- Open plan kitchen/breakfast room and utility room
- Annexe potential
- 0.26 acres of landscaped gardens and a swimming pool
- Driveway parking and a double garage
- Within walking distance of amenities
Property description
A modern high specification five bedroom detached house with an integral double garage, extensive driveway parking and a landscaped rear garden with a swimming pool.
The property has over 5,200 sq. ft. of versatile accommodation with scope to create a self-contained annexe if desired. The ground floor includes a nearly 35 ft. dining hall, three further reception rooms, a gym with adjoining shower room, and an open plan kitchen/breakfast room with a conservatory seating area and an adjoining utility room. The principal reception rooms and kitchen/breakfast room are all accessed from the dining hall, are interlinked, and three of the rooms have doors to the garden giving a good flow through the space for modern family life and entertaining. The first floor has a galleried landing, five double bedrooms, three en suite bath or shower rooms and a family bathroom. There is also a separate first floor area with a games room and a study, and a cinema room on the second floor.
About the House cont'd
The property is set back from the Royal Oak Lane on a private lane and is within walking distance of village amenities which include a convenience store and public houses. It is also less than 10 minutes’ drive from the market town of Hitchin which has a wide range of amenities including shops, supermarkets, cafes and restaurants, a theatre, swimming pools and schooling for all ages, including grammar schools. For commuters, Hitchin has trains to Kings Cross in just 33 minutes.
Design and Specification
The property was built in 2005 and was constructed using over 30,000 handmade Hambleton bricks and handmade roof tiles. The high specification finish includes natural stone flooring with underfloor heating on the ground floor, and solid concrete floors on the first floor which also has underfloor heating. Internal and external doors are oak and there are oak beams and a bespoke oak butterfly staircase. There is a bespoke kitchen with granite and oak work surfaces, and the cloakroom and bathrooms have high specification sanitary ware including Royal Doulton and some have travertine tiling.The property has a lighting system and a Sonos sound system which both extend throughout the house and into the gardens. There are also data points in each room for internet connection.
Ground Floor
An oak porch shelters the entrance which has double oak doors to an entrance vestibule which has double doors to the impressive dining hall. There is a boot room with hanging space and custom built shoe storage on one side of the entrance and a travertine tiled cloakroom on the other side.
Principal Reception Rooms
The dining hall has a natural stone flagstone floor, a feature brick fireplace, a butterfly staircase to a galleried landing on the first floor, and a part vaulted ceiling with exposed beams and timbers. Glazed double doors, with wing windows, open to a paved terrace in the garden. There is space for a dining table. The flagstone flooring continues into the family room/bar which has two sets of double doors to the rear garden, exposed ceiling beams and a built-in bar area. Glazed double doors lead from the bar to the sitting room which is carpeted and has a feature fireplace with a log burning stove, an exposed ceiling beam and a window to the front. The study also overlooks the front and has exposed ceiling beams. A built-in corner cupboard houses the controls for the lighting, sound and alarm systems.
Other Reception Rooms
A side hall off the utility room leads to a gym on the ground floor. It has double doors to the rear garden, space for several fitness machines, and an adjoining shower room. A staircase from the side hall leads to a games room over the garage and a second study which both have part vaulted ceilings and eaves storage.
Annexe Potential
There is scope to create a self-contained annexe is this area if desired. The side hall has a door to the drive providing private access, the games room and study on the first floor could be used as bedrooms, there is a shower room, and the gym could be converted into a kitchen/sitting room.
Cinema Room
There is also a cinema room in a loft conversion on the second floor. It is accessed via a spiral staircase from an inner landing and has an inset TV and a surround sound system. Eaves storage houses all the equipment.
Kitchen/Breakfast Room
A particular feature of the property is the open plan kitchen/breakfast room which has flagstone flooring throughout, space for a breakfast table and chairs as well as a seating area which has windows and double doors to the terrace in the rear garden. The kitchen area is fitted with a comprehensive range of full height, wall and base units including glazed display cabinets, pan drawers and a pull out larder unit, with oak work surfaces. The central island has additional storage and a granite work surface which incorporates an inset ceramic sink. A feature brick recess houses a Rangemaster dual fuel range cooker and integrated appliances include a dishwasher, an expresso coffee machine, a microwave and two fridges.
Utility Room
The adjoining utility room is fitted in the same units as the kitchen and has full height, wall and base units, oak work surfaces, and a stainless steel sink and drainer. There is space and plumbing for a washing machine, a tumble dryer and an American style fridge freezer.
First Floor
The galleried landing has a window to the front, space for seating and a fireplace with a log burning stove. The inner landing has a spiral staircase to the cinema room and access to one of the bedrooms and the family bathroom which has travertine tiling, an oversized bath, a corner shower cubicle, a WC, a washbasin and a towel radiator.
Principal Bedroom Suite
The principal bedroom has a window to the front, exposed beams, and a feature brick fireplace with a log burning stove. There is a walk-through, leading to the en suite, which has a built-in wardrobe on one side and a walk-in wardrobe with hanging rails and shelving on the other. There is also access via a pull down ladder to a boarded loft space for further storage. The en suite has travertine tiling, an oversized bath, a walk-in shower with a rainwater and hand held shower, twin vanity washbasins, a WC and a towel radiator.
Other Bedrooms and Bathrooms
The second bedroom overlooks the rear garden and has a part vaulted ceiling with exposed beams. The en suite has a slate tiled floor, wall tiling in the splash areas, a wash basin, a WC and a double shower cubicle with rainwater and handheld shower heads and additional jets. There are three further bedrooms which all have built-in wardrobes. One of the bedrooms has an en suite shower room and the other two share the family bathroom.
Gardens and Grounds
The property is set well back from Royal Oak Lane off a private access road which serves just four properties. At the front there are two five bar gates and a pedestrian gate leading to the driveway and front garden. The driveway has space to park up to six cars in addition to the integral double garage which has electric up and over doors. The front garden has a lawn area and a paved circular seating area. There is gated access on both sides of the house to the rear garden which has been landscaped with a focus on entertaining and is enclosed with a combination of walls and close boarded fencing with mature trees for screening. There is a lawned garden with established shrub borders and, outside the doors from the gym, there is a parterre garden with shaped box hedge beds and a central water feature.
Gardens cont'd
An extensive stone paved terrace spans the width of the property and continues at the side around the swimming pool. The terrace has space for outside dining and several seating areas. There is a timber gazebo with a further seating area and two Dunster House gazebos, both of which have electricity, lighting and heating. One is used as a covered seating area and the other is fitted as a bar and has space for fridges, storage cupboards, and space to seat eight. The swimming pool has a uniform depth of 4 feet and is heated by an air source heat pump. A shed at the side of the house by the pool houses the pool pump and the controls for the irrigation system which extends throughout the gardens. The plot extends to approximately 0.26 acres.
Situation and Schooling
Pirton is a village situated in the county of Hertfordshireon the edge of the Chilterns in an Area of OutstandingNational Beauty. Pirton has a junior school, two publichouses and a village shop. Hitchin is only 4 miles awayand has a wider variety of shops, pubs, restaurants andleisure facilities. There is a choice of commuter servicesin the area with trains from Hitchin to Kings Cross takingapproximately 33 minutes.
Contact Michael Graham
Share
Mortgage Calculator
Our online mortgage calculator will give you an outline of the monthly costs and Stamp duty applicable for your purchase. Full detailed quotes can be obtained by calling 01908 307306 and speaking to an adviser.
- this information is a guide only and should not be relied on as a recommendation or advice that any particular mortgage is suitable for you
- all mortgages are subject to the applicant(s) meeting the eligibility criteria of lenders; and
- make an appointment to receive mortgage advice suitable for your needs and circumstances








































